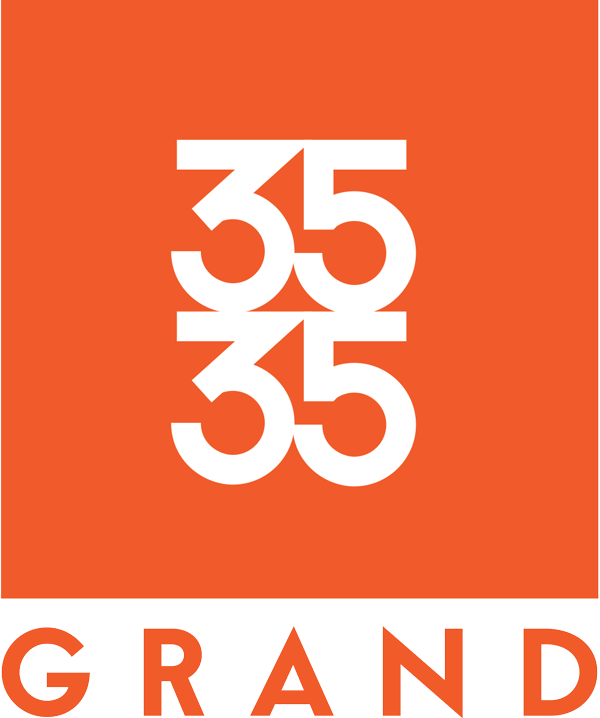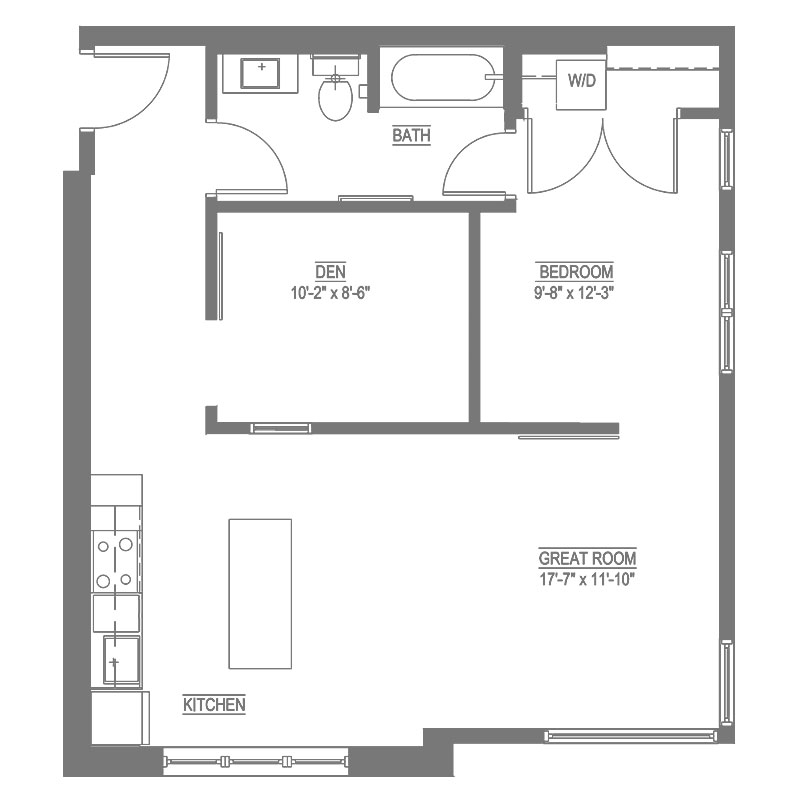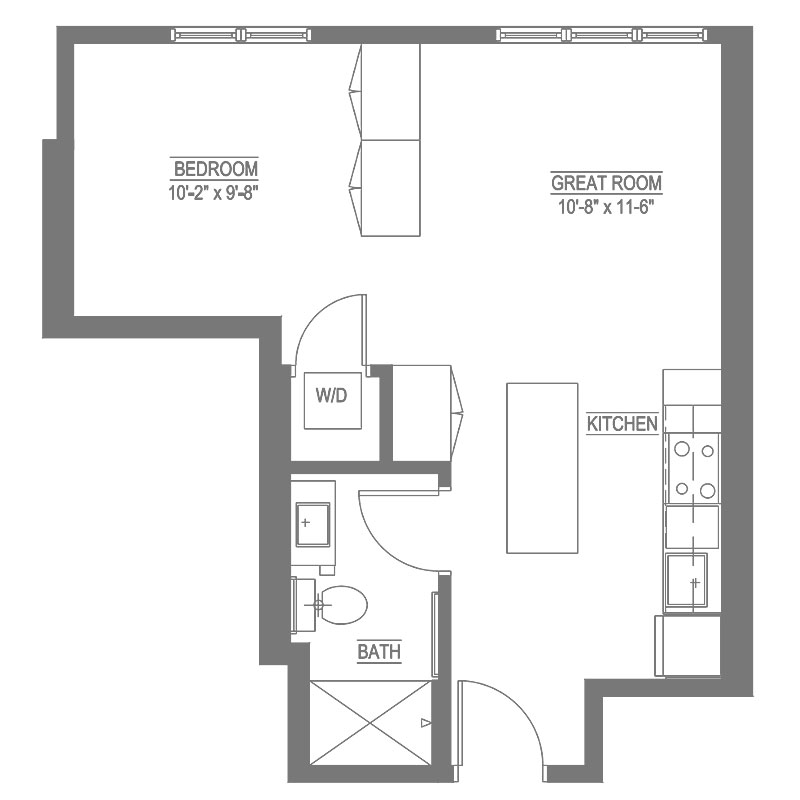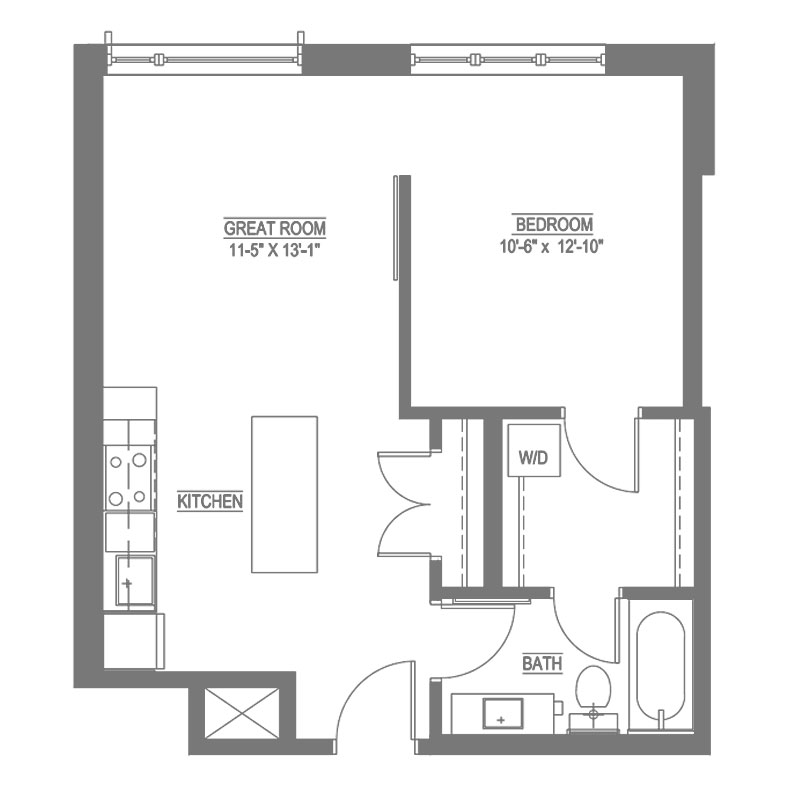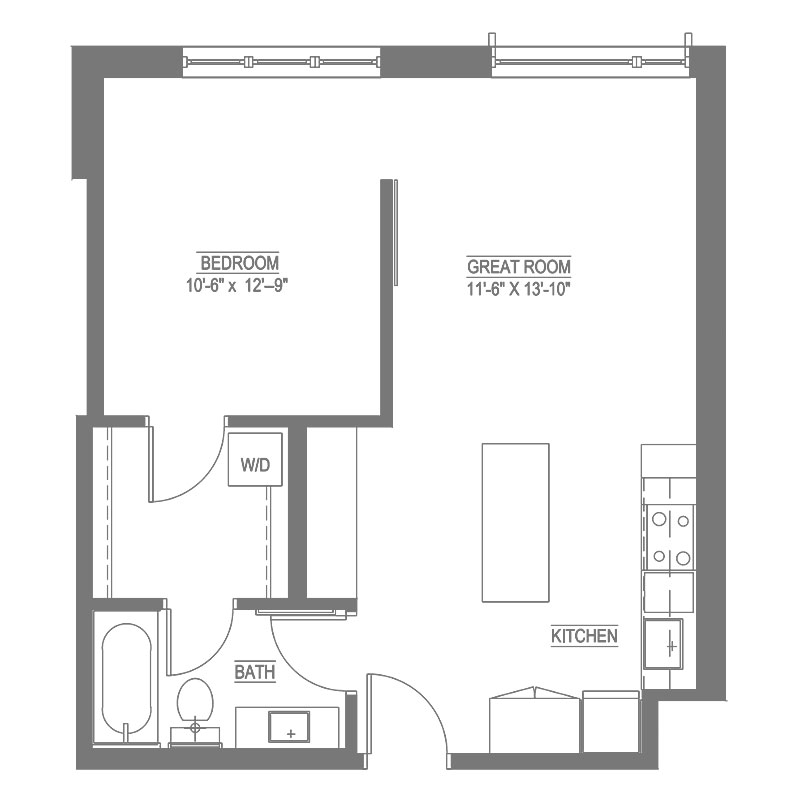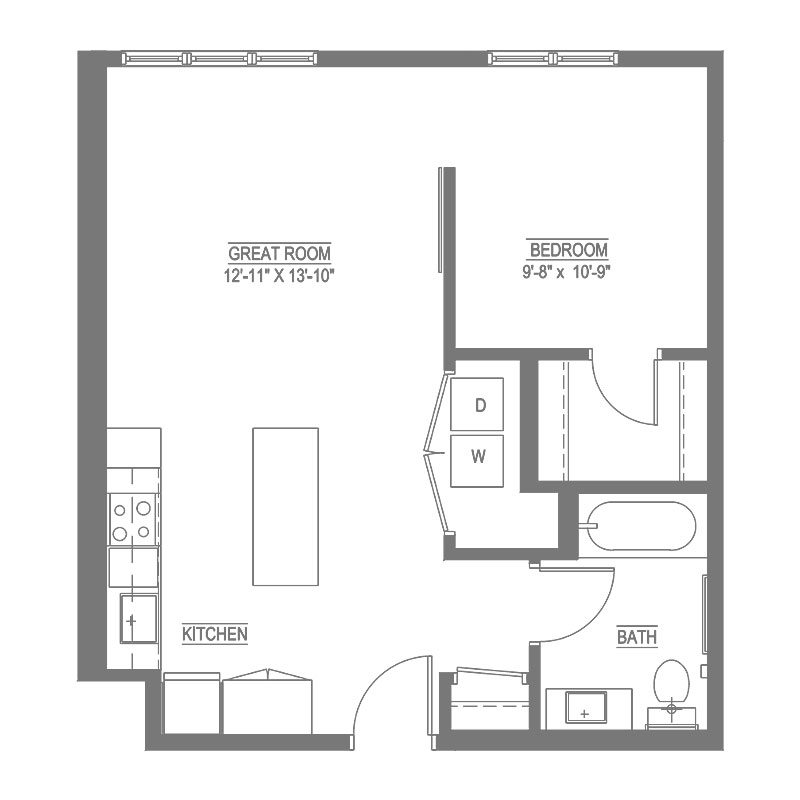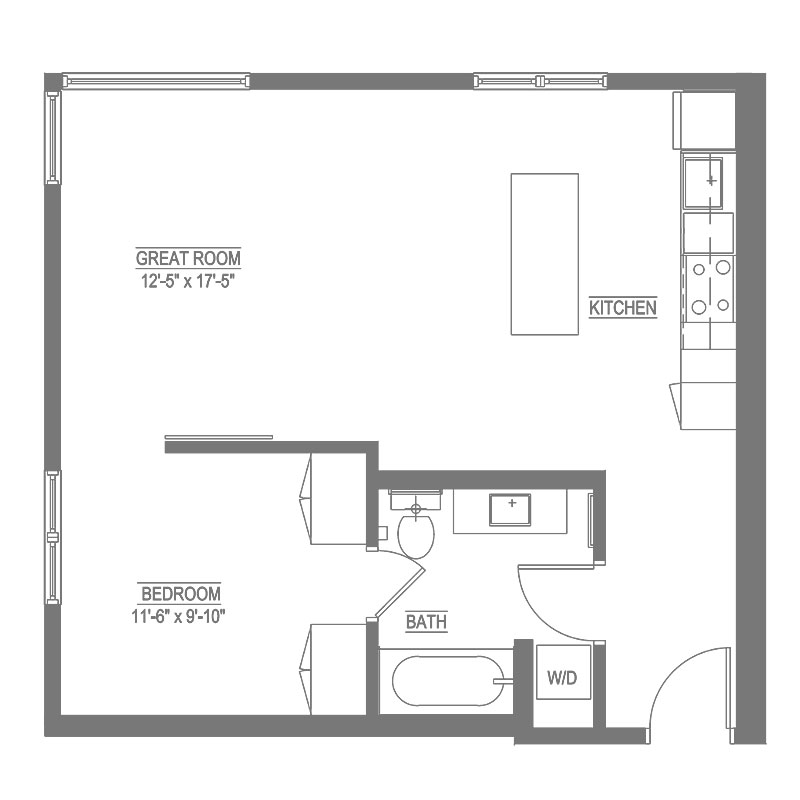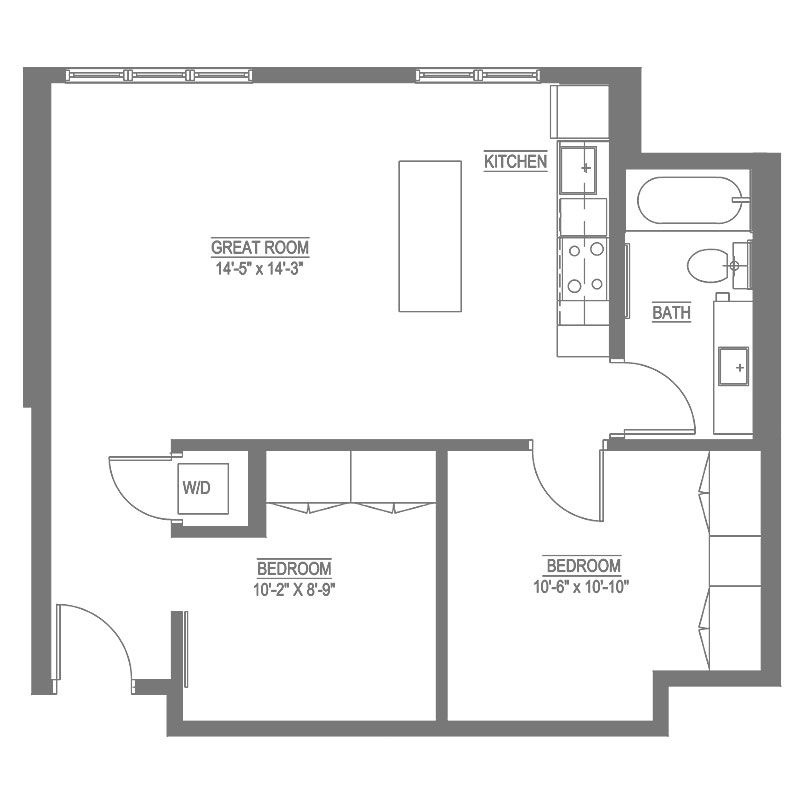Floor Plan A
767 Square Feet
1 Bed + Den / 1 Bath
Floor Plan B
497 Square Feet
1 Bed / 1 Bath
Floor Plan C
424 Square Feet
Efficiency / 1 Bath
Floor Plan D
614 Square Feet
1 Bed / 1 Bath
Floor Plan D1
614 Square Feet
1 Bed / 1 Bath
Floor Plan D2
626 Square Feet
1 Bed / 1 Bath
